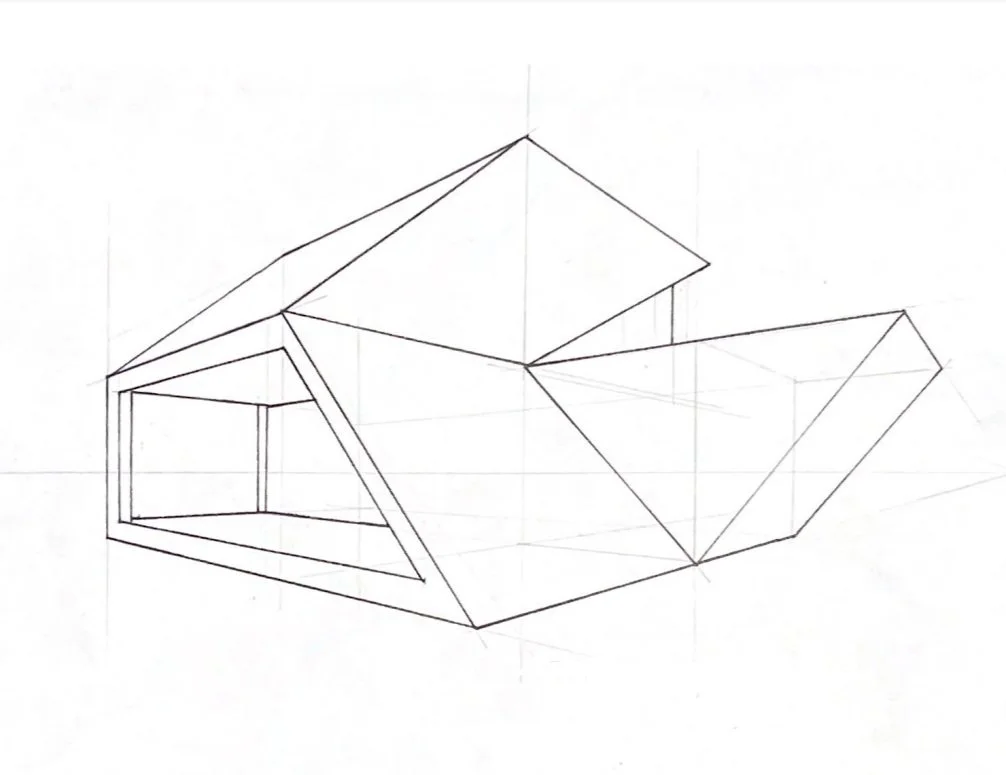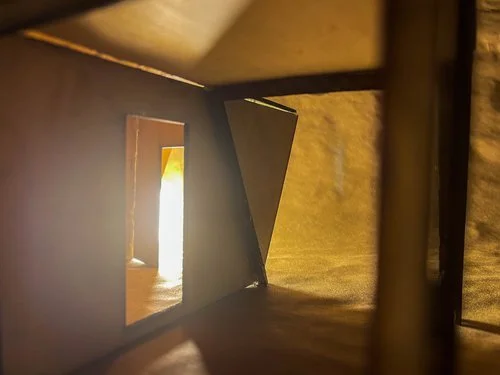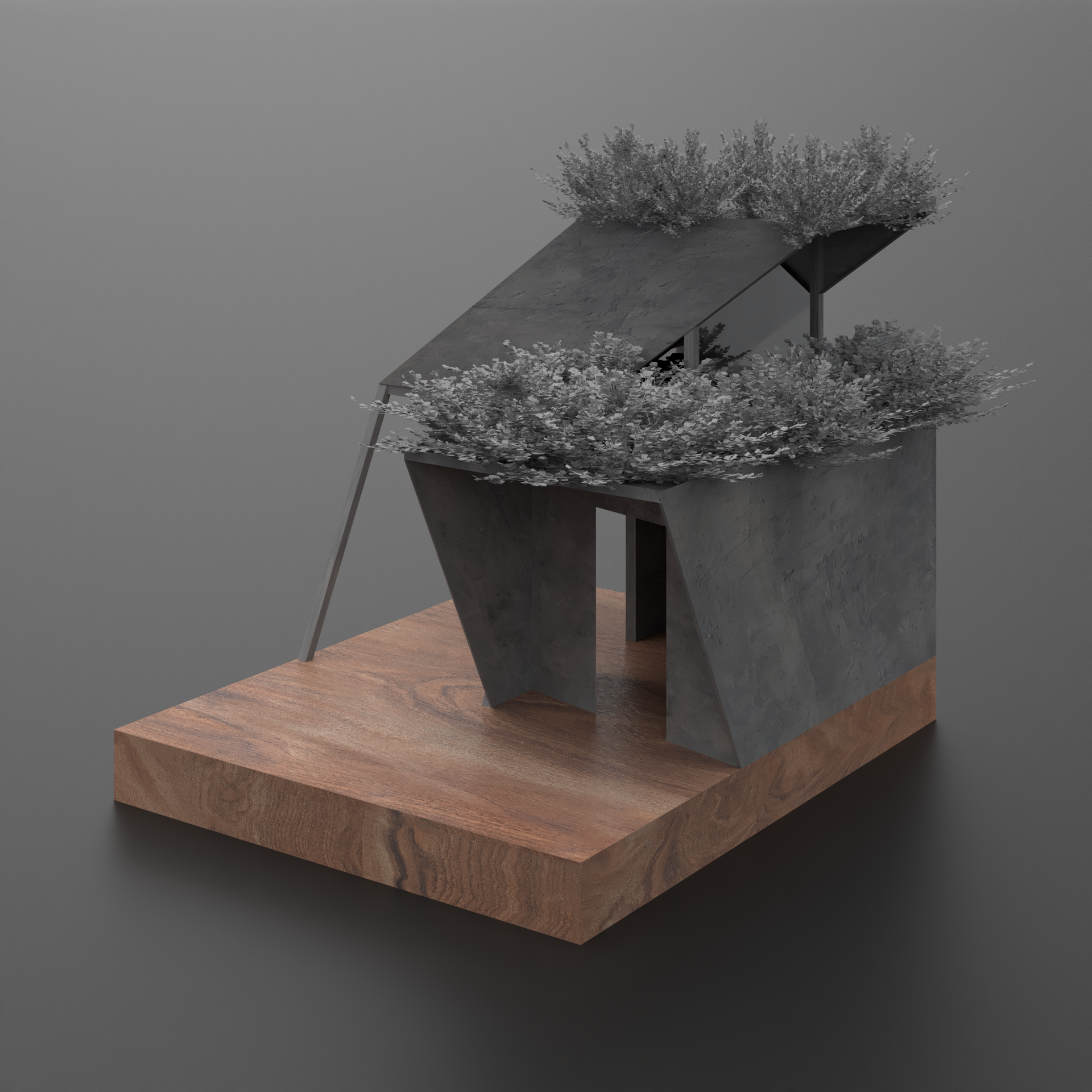Project Two
Date 2021-2022
Medium Digital (Rhino 7, Adobe Illustrator), Wood
Size 20.5cm x 20.5cm x 18.5cm
Context Individual Work
This project is a concept house that focuses on balancing sustainability with aesthetics. In designing this house, I was certain that I wanted to have flat roofs, because flat roofs are perfect locations for green roofs.
One of the most prevalent issues currently plaguing humankind is global warming, and a contributor to global warming the heat island effect where the ground is overheating in population-dense areas, causing said areas to be far warmer than less densely populated places.
One way to mitigate the effects of the heat island effect is to build more green roofs. Green roofs create permeable surfaces to absorb rain water, reducing surface runoff and lowering the temperature of the surface. Green roofs also shade the surrounding area, further lowering ground temperatures. On the other hand, during wintertime, green roofs also help insulate homes.
In short, I feel as though green roofs can help alleviate the damage of a lot of our issues, so I felt it necessary to include them in this structure.
Original sketch done in 2022
In searching for inspiration, I also turned to Joseph Eichler, a prevalent architect in the California Bay Area. Much like Eichler’s designs, this project relies on jagged, angular walls, stooping overhangs, and large windows to comprise its form. Where my design differs from Eichler’s signature style is in my use of these different components. While Eichler preferred to create single-storied buildings, I wanted my structure to stand apart from his homes by designing a multi-storied building.
For both aesthetic and environmental purposes, something else that I wanted to include in my build was the ability for light to flow through the entire structure. While using windows as a light source is a practice that Eichler used very liberally, using the sun to light homes is also a great way to conserve electricity and energy.
Aesthetically, I sought out heavy inspiration from the biophilic design of many modern Singaporean buildings. These Singaporean designs typically have two distinctive qualities: first, they have lush rooftop gardens, and second, they have ample negative space.
I chose to incorporate green roofs, not only because of the environmental and aesthetic factors, but because of the health benefits as well. Besides alleviating the harm that carbon emissions produce, lowering ground temperatures, and minimizing surface runoff, by incorporating nature into urban areas, green roofs can help with mental health and productivity.
In terms of negative space, while the concept of subtraction was not in my original plan, I decided to tinker with the idea after building the physical model. I wanted to mimic the emptiness that is common in the facades of Singaporean skyscrapers, because using less material helps to reduce the weight of the building, allows for more room for rooftop gardens, and helps wind pass through the city, thereby lowering the city’s temperature.
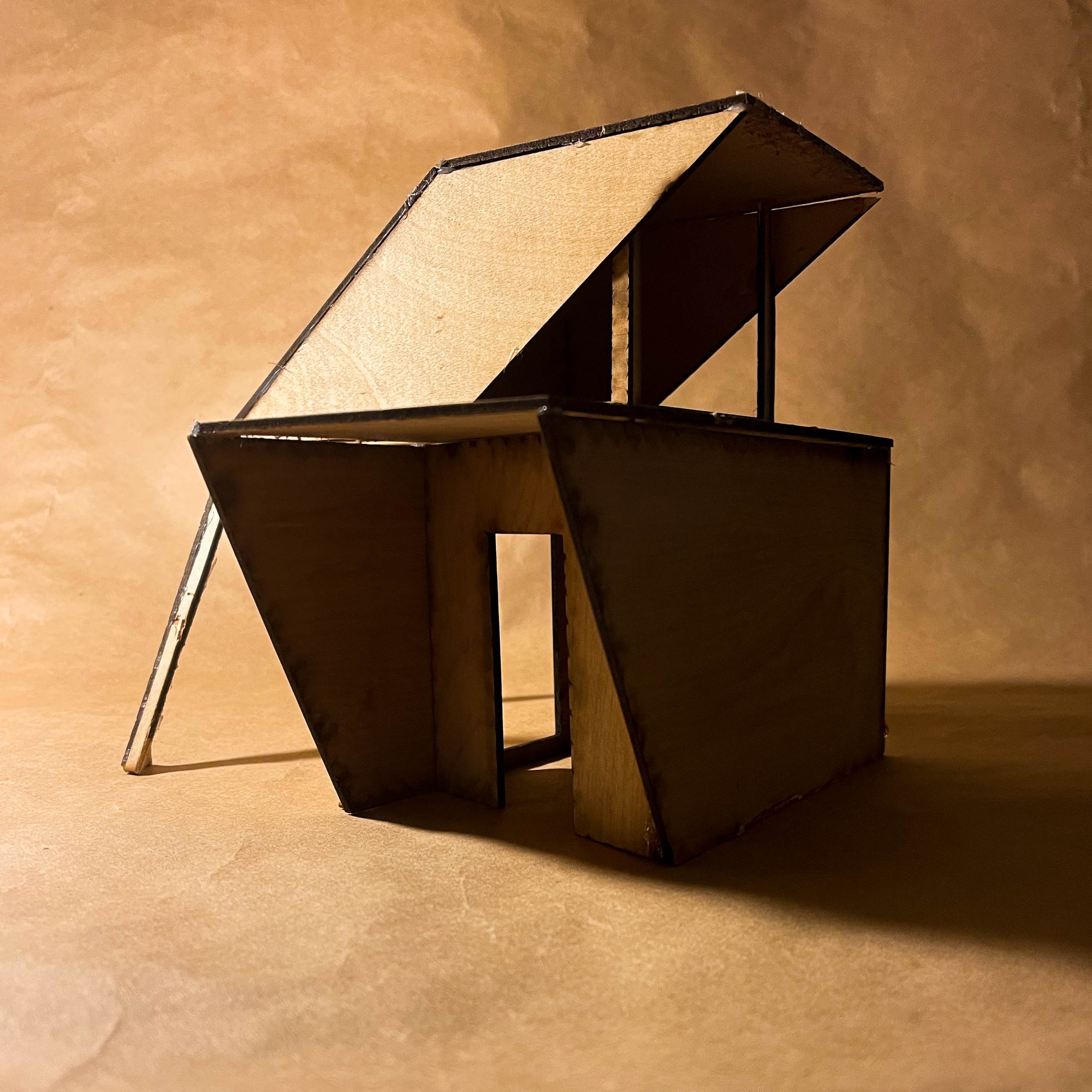


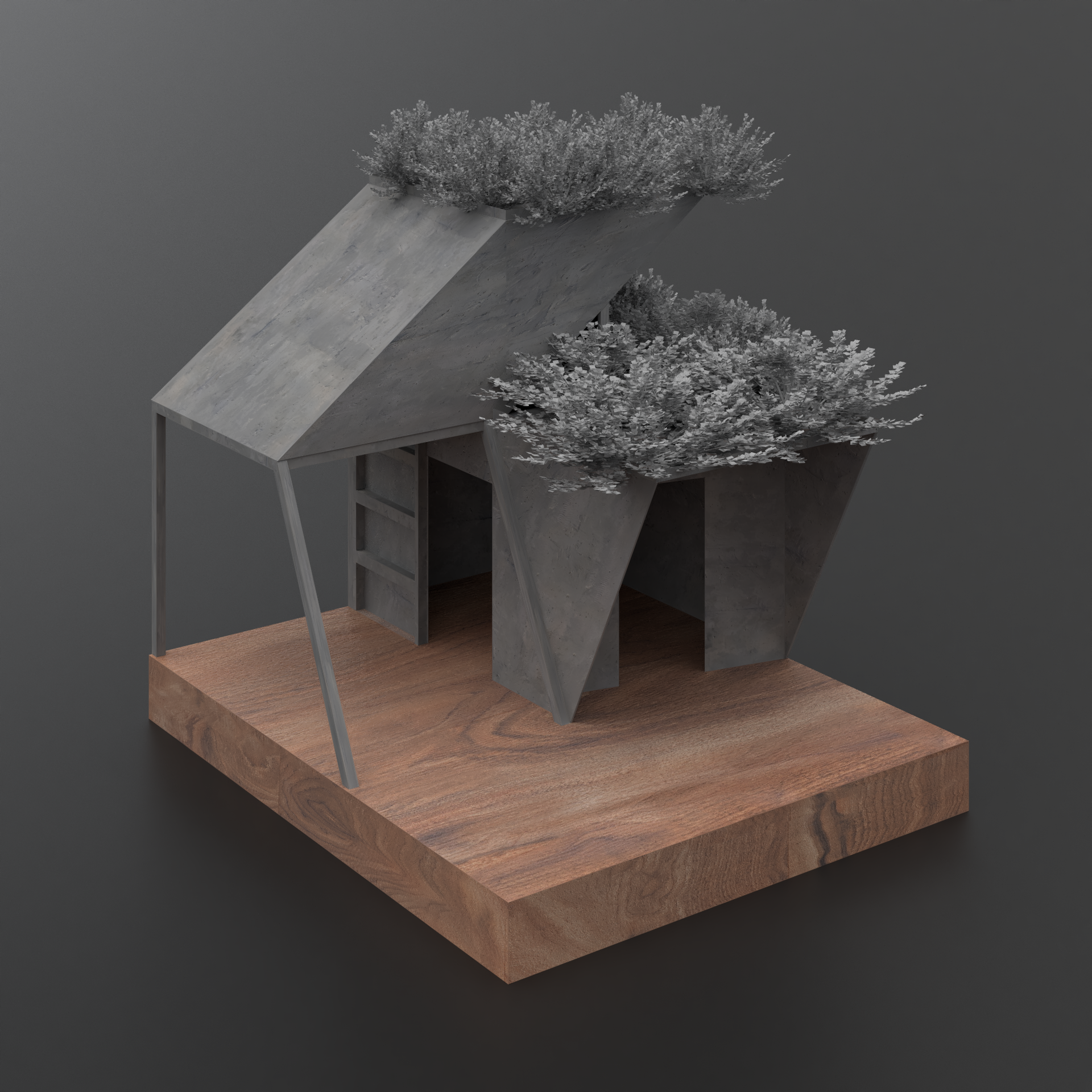
Socials
© 2024 Lowell Kurtz



