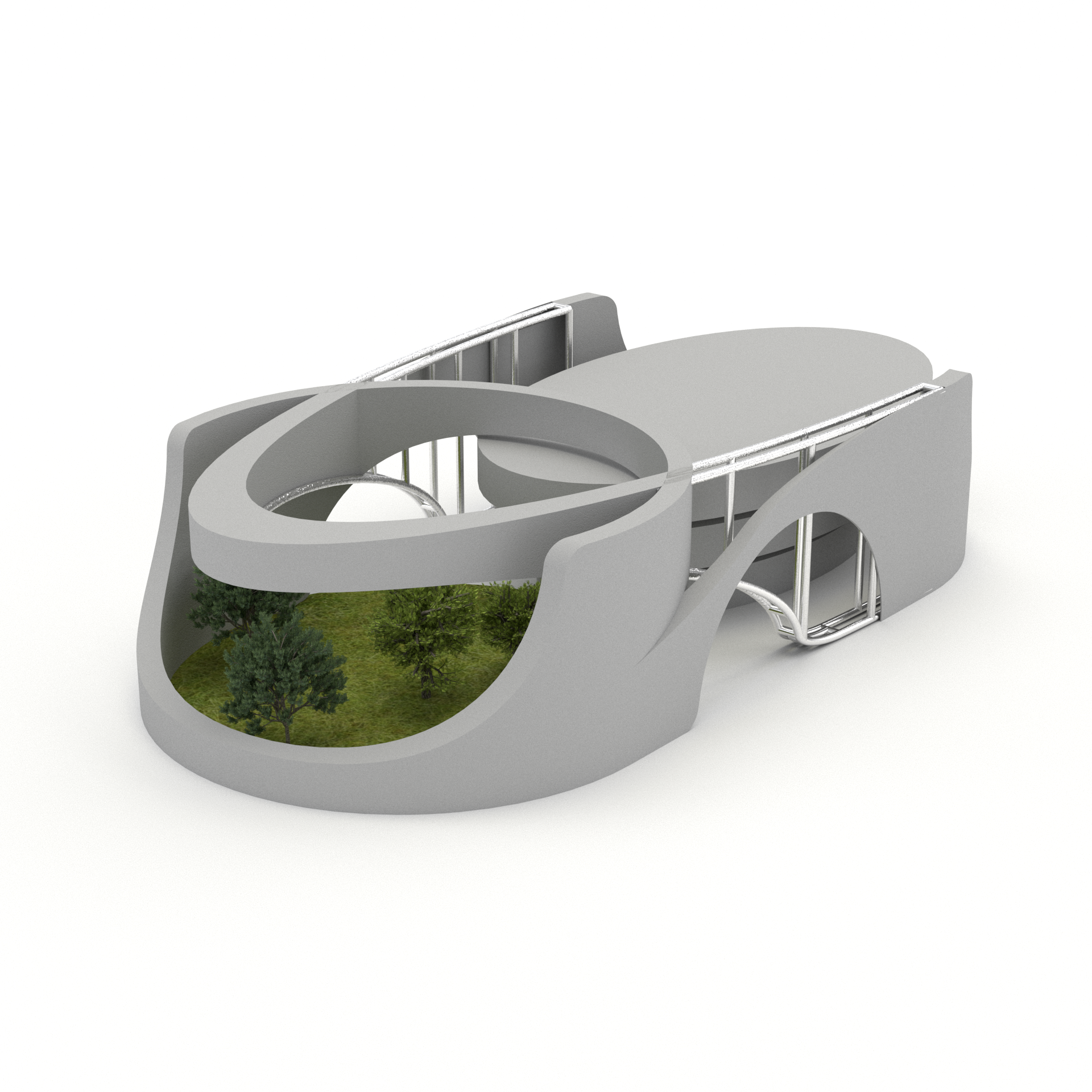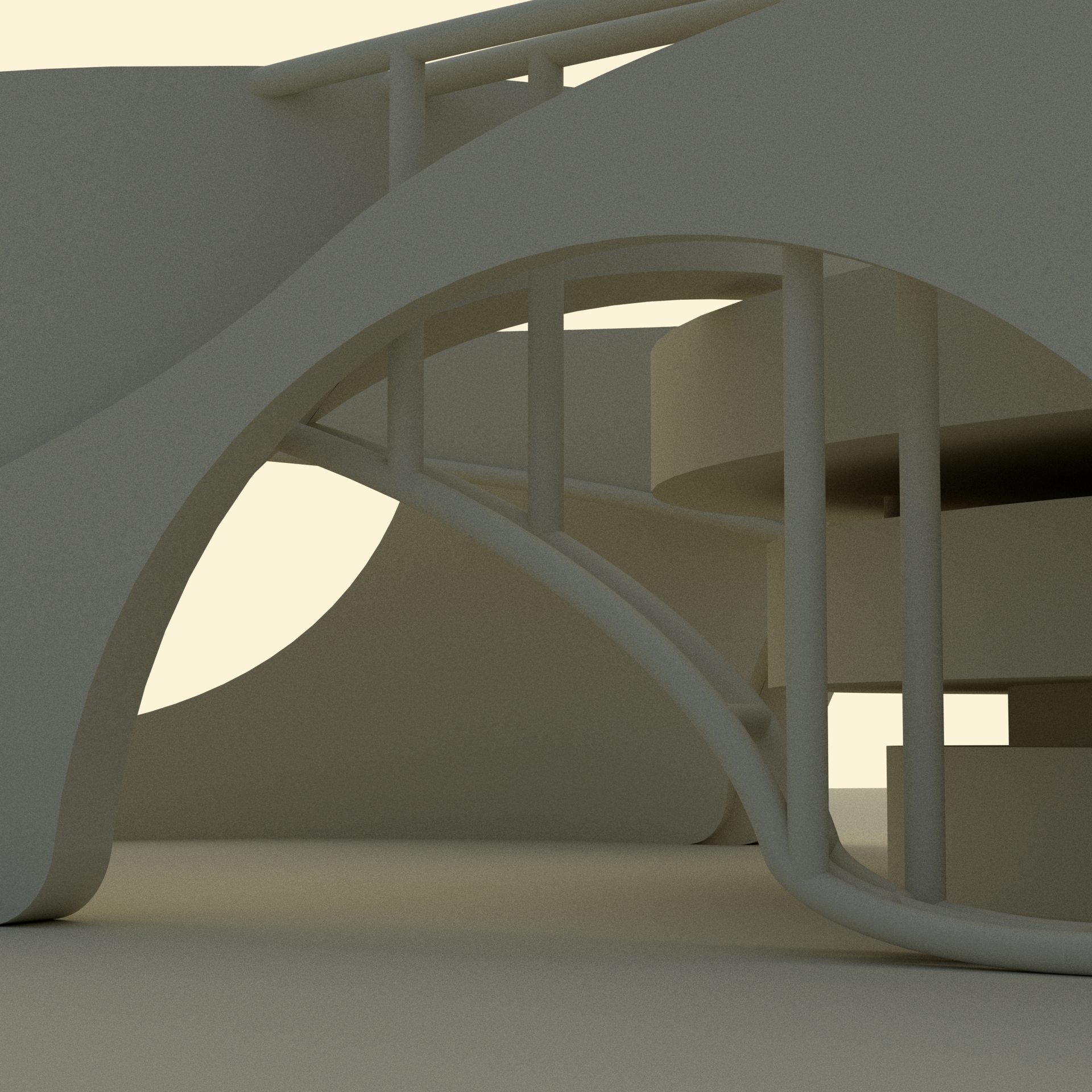Project Three
Date 2022
Medium Digital (Blender, Rhino 7, Adobe Photoshop, Adobe Illustrator)
Size 235 ft x 115 ft x 50 ft
Context Individual Work
This project is a concept redesign of an apartment in Palo Alto. In designing this structure, I focused on combining the bundling cylinders and the logic behind Project One along with the biophilic design of Project Two.
Furthermore, I wanted to challenge my abilities, so I made sure to adhere to Palo Alto’s building codes and closely follow the dimensions of the original apartment.
Lastly, I used what I learned from Project One and Project Two, and applied them to this structure. I knew that Project One was very dense in the middle, which did not leave much room in the center of the structure, and I knew that Project Two had green roofs, which, while effective, were not incorporated into the structure as well as they could have been. Knowing this, I wanted to create an apartment with generous amounts of empty space, that included plants that were well-integrated into the structure’s design.
In terms of biophilic design, I looked to Bjarke Ingels Group’s CapitaSpring in Singapore, which is not only filled with greenery, but has multiple areas where the negative space allows the gardens to open up to the outside world.
Where I deviated from the Bjarke Ingels Group’s ideas was in my idea to have a park instead of an enclosed garden with open areas. From what I learned while working on Project Two about the benefits of permeable ground surfaces, I was set on including a large permeable surface to absorb rain water and cool ground temperatures.
On the topic of Project Two, while working on Project Two, I learned that areas of air space not only look beautiful, but allow wind to pass through the structure and the city, which lowers temperatures. Being a population-concentrated area, I wanted this apartment to have wind easily pass through it, which is why I tried to include as many openings as I possibly could.
When it comes to the render, I began by using a Blender plugin called OSM (a plugin that references a world map to create an accurate layout of any area in the world) to find the city block where I knew the apartment was. Then I deleted the exiting apartment.
I imported this file into Rhino 7 where I placed my apartment in the area where the existing apartment was previously located.
Following that, I rendered the image (in parallax instead of perspective so that the image would not stretch or distort in any way) in Rhino, while also exporting the same 2D image of the building to illustrator (to give the building its outlines). I then moved to Photoshop, where I combined the 2D image and the render to create the final image.



Socials
© 2024 Lowell Kurtz








