Project eight
Date 2024
Medium Digital (Rhino 8, Twinmotion, Adobe Photoshop, Adobe Illustrator)
Size NA
Context ARCH 255 at Taubman College of Architecture and Urban Planning
Soup Shack is a food pantry that aims to accomplish a few main goals: bring people together in a comfortable, safe space; create a breathable space that is suited for dry and arid temperatures; pay homage to the design language of Soup of Hope by Tadu Architects.
The space is designed with an open plan in mind, and the ample room inside the structure allows for people to use the food pantry as not just a place to systematically acquire food, but a place congregate and socialize. Furthermore, the entryways are all narrow walkways which create a natural barrier to entering the facility, allowing for a sense of safety and privacy.
Similarly, The walls are a balance between airflow and privacy; the walls have more material in areas where certain activities require more safety (restrooms, dining areas, kitchen/ pantry) while also having just enough of the walls so that airflow into the structure can be maximized. The color palette of the structure is that of a lighter color, so as to make the structure seem more welcoming.
In order to understand the typology of a soup kitchen, I looked to TD Architects’ Soup of Hope and tried to understand it through diagramming it.
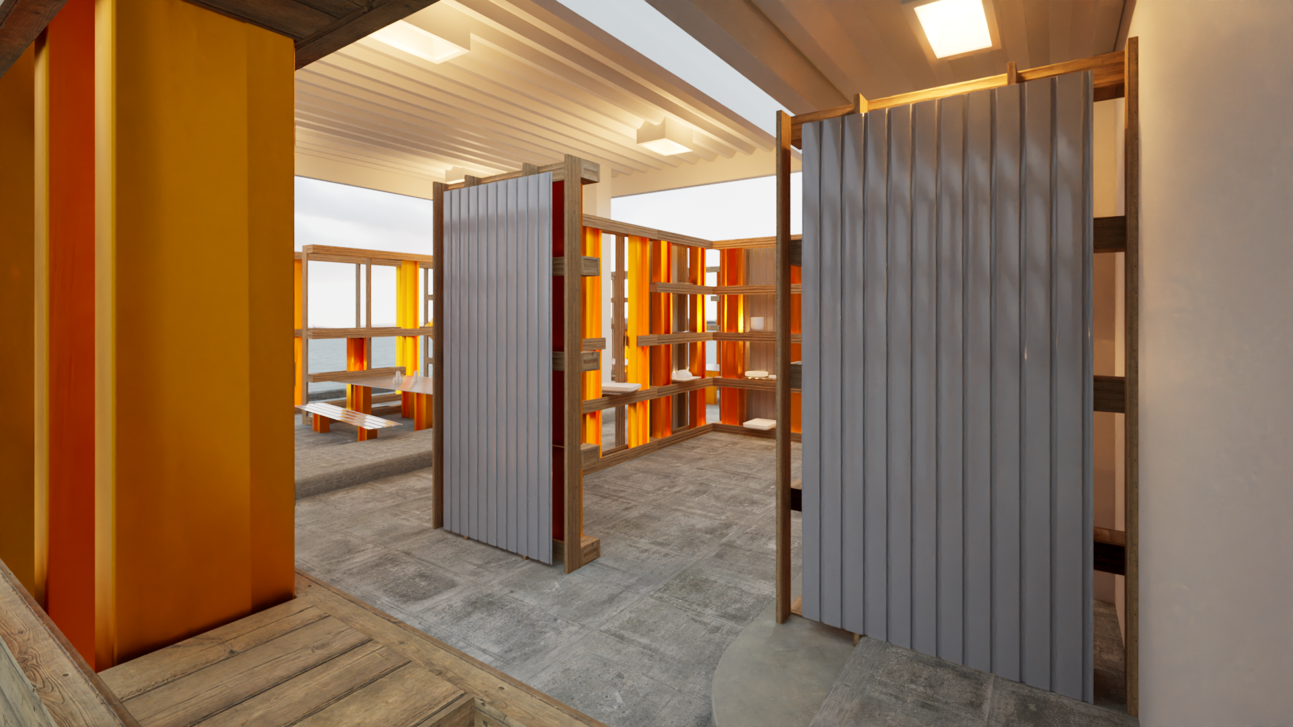
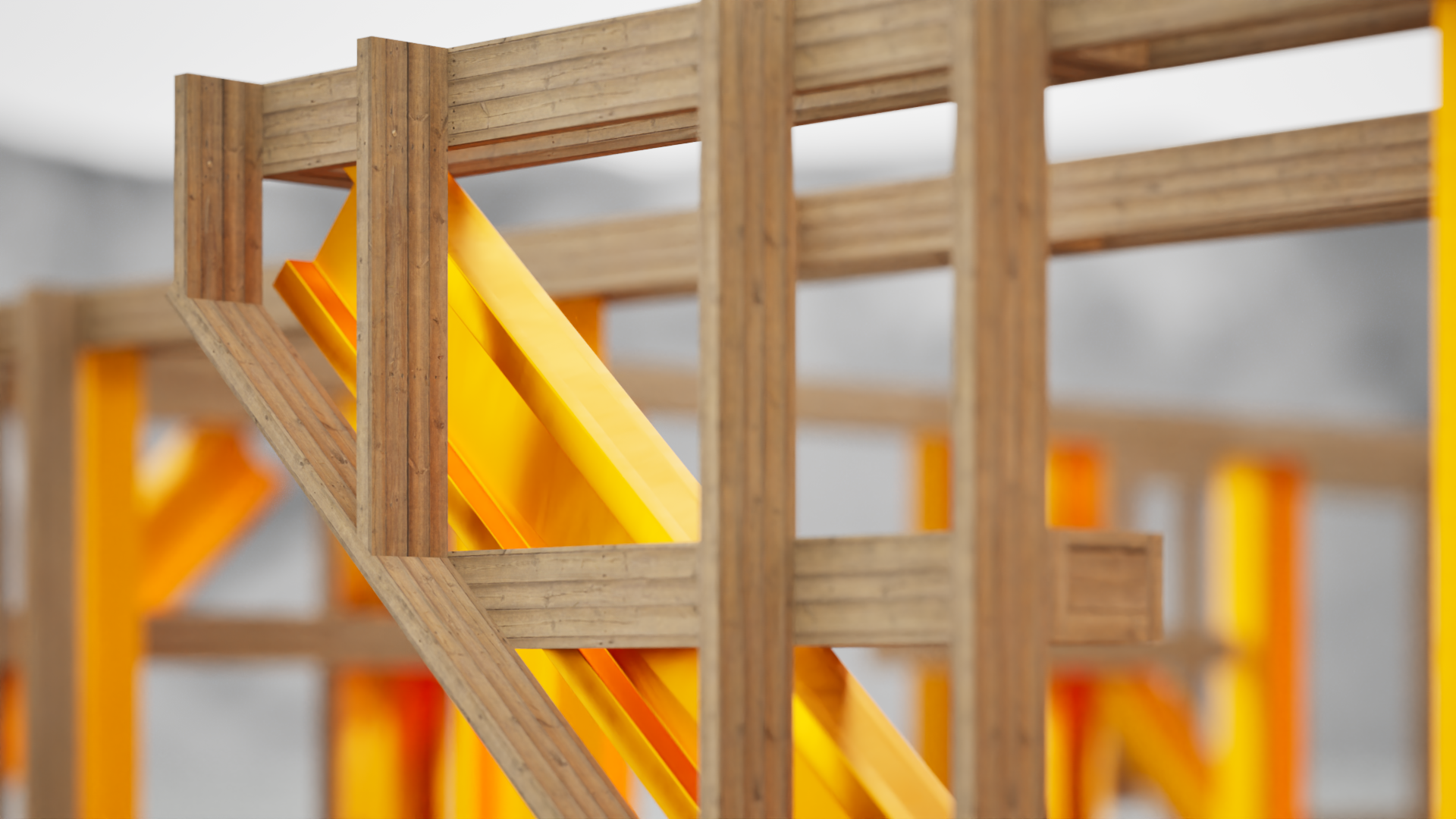
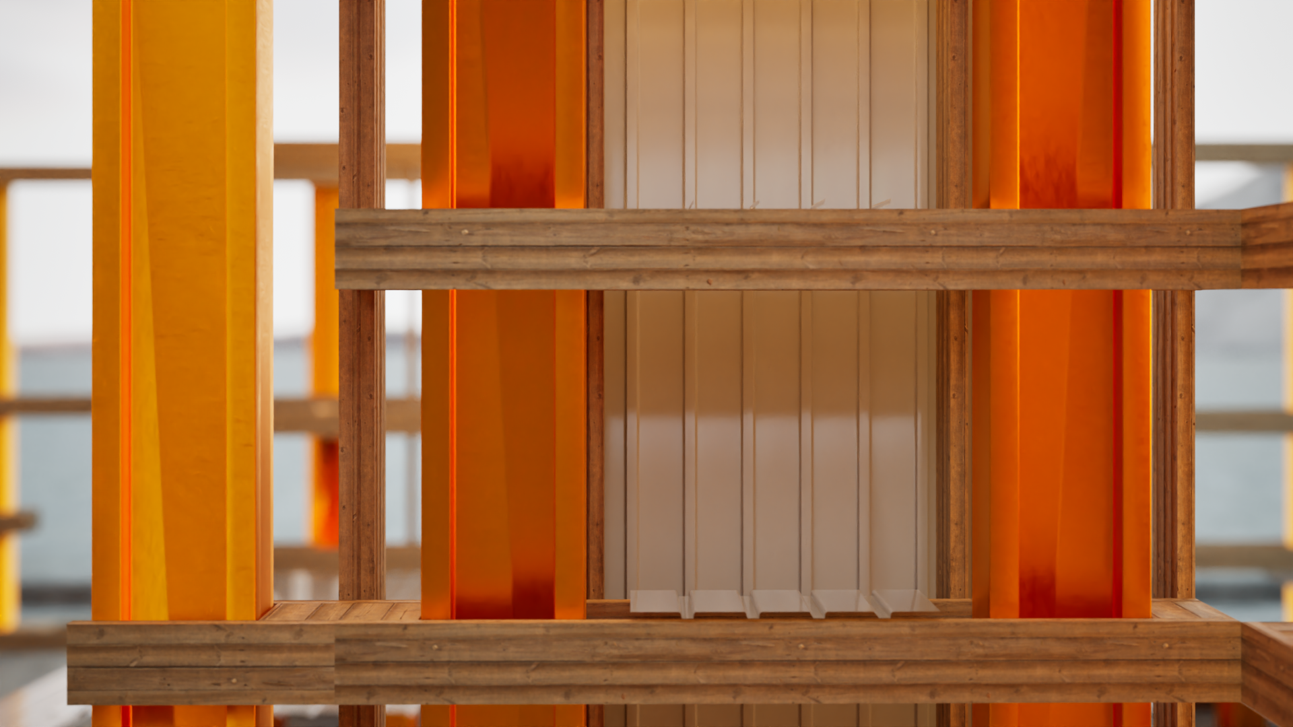
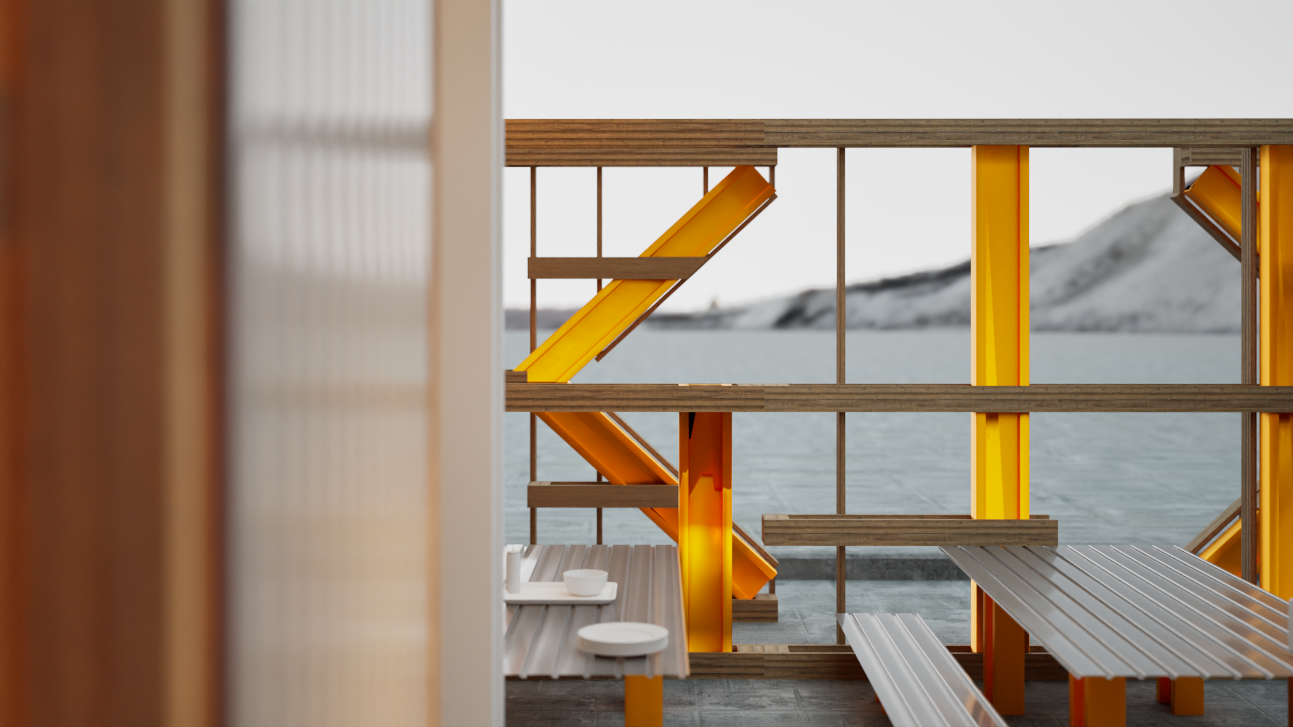
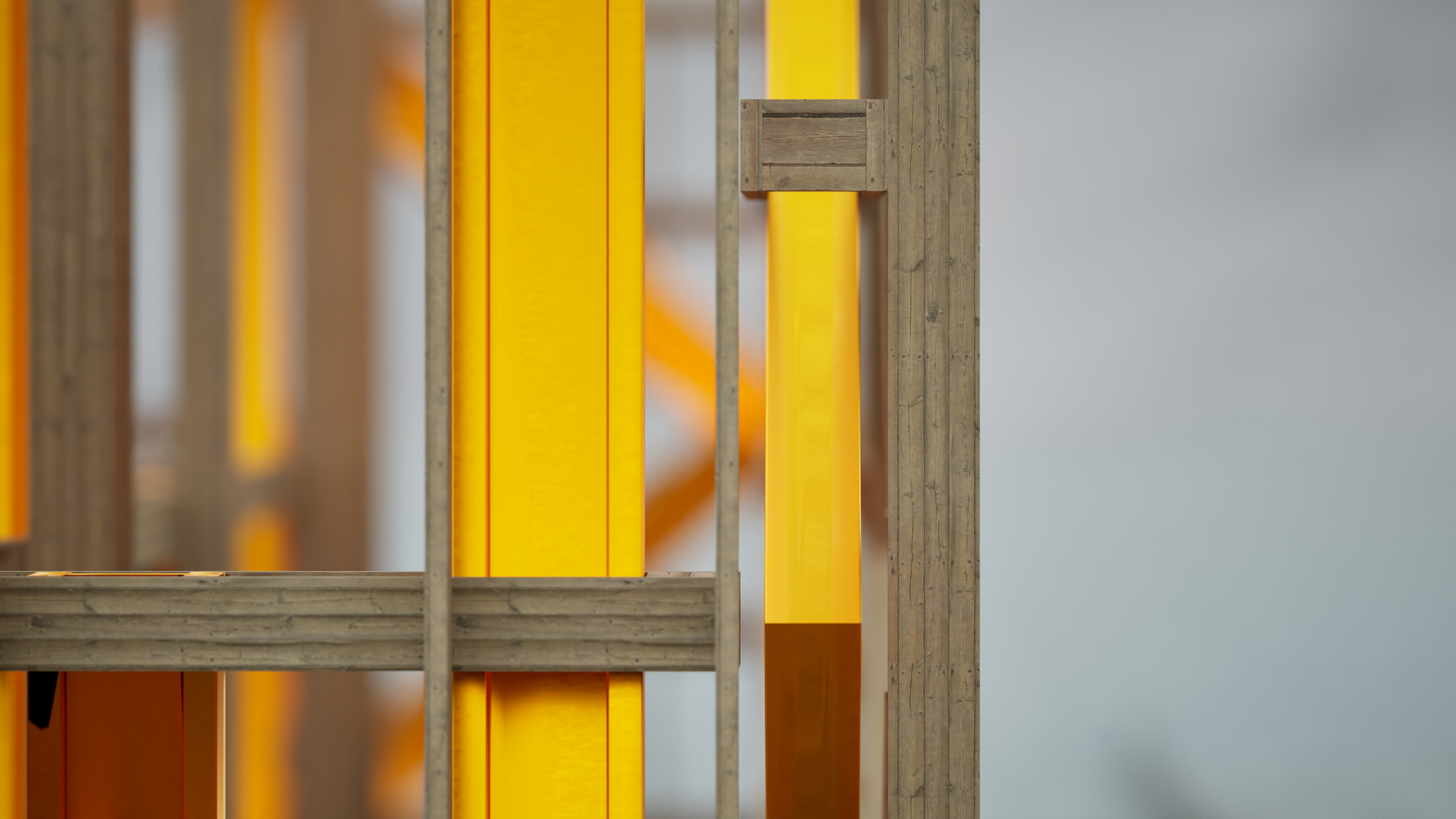
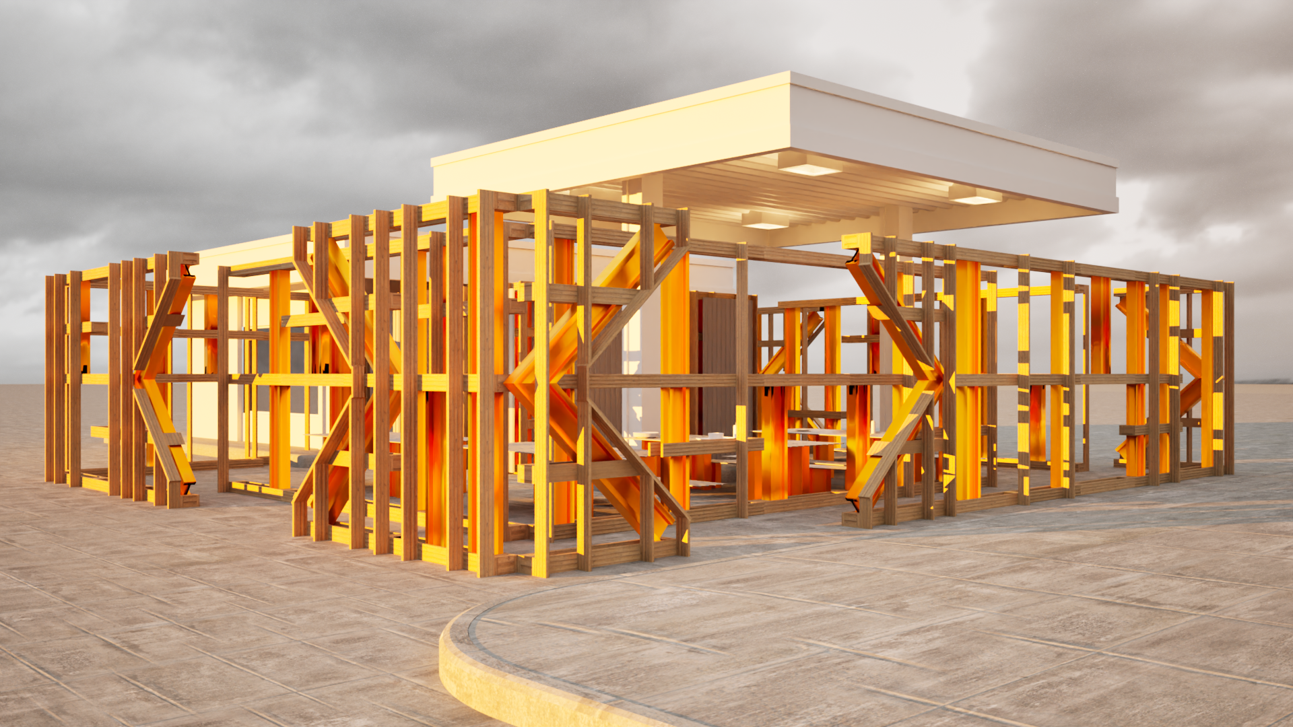
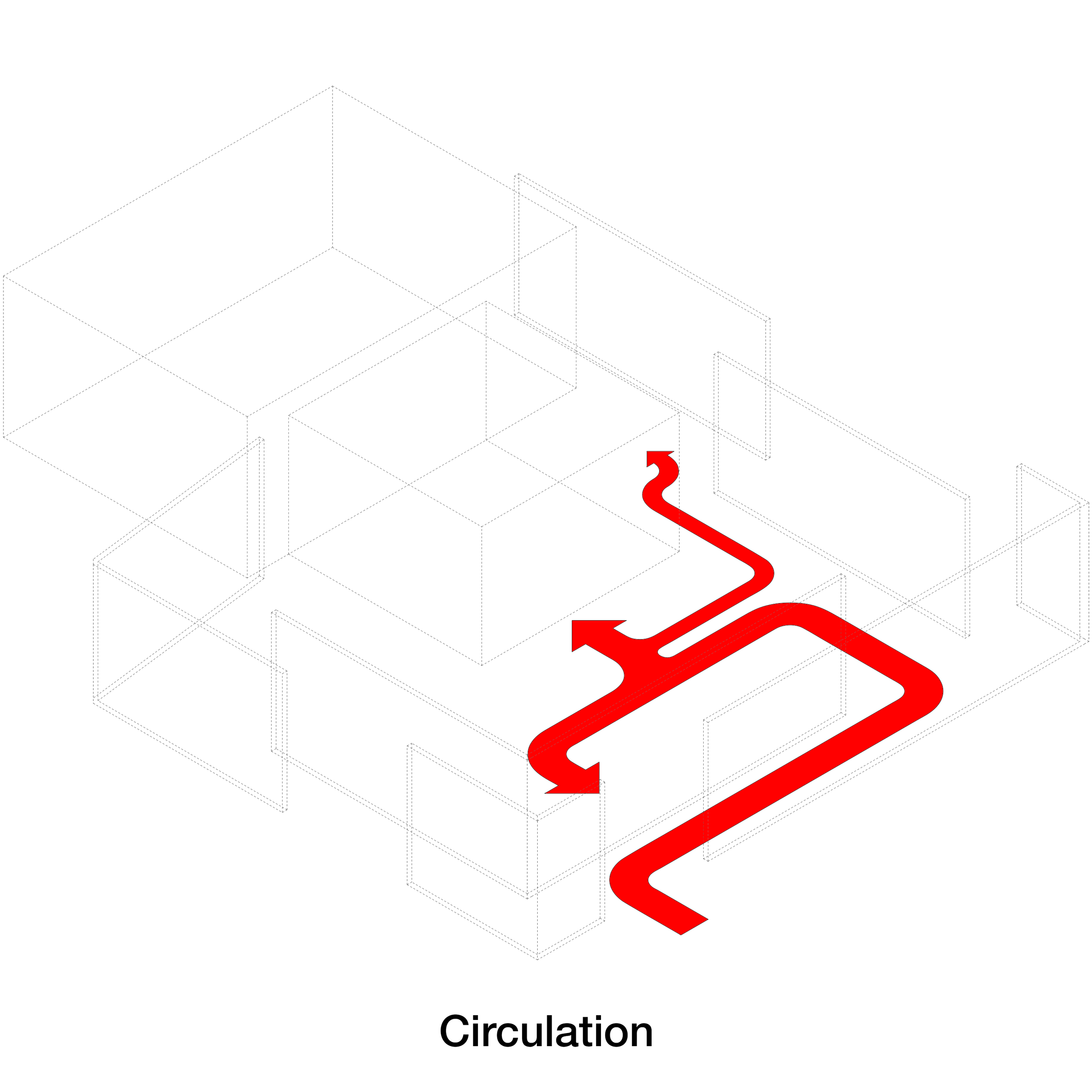

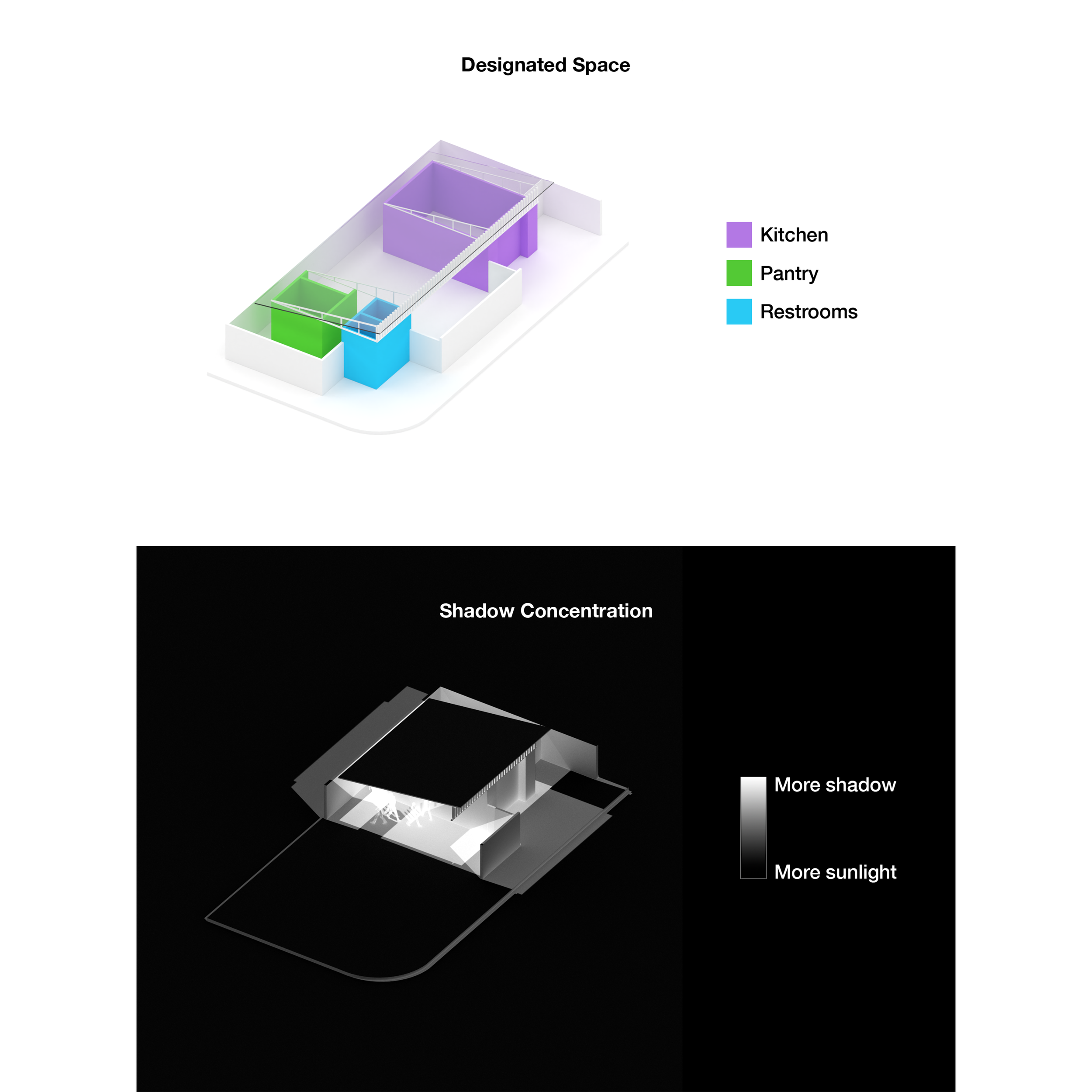

Socials
© 2023 Lowell Kurtz




